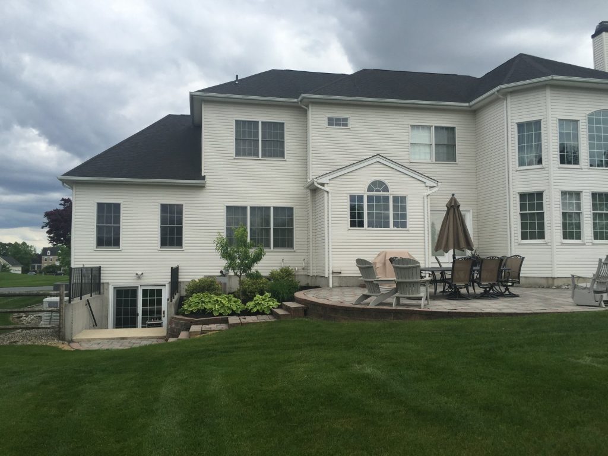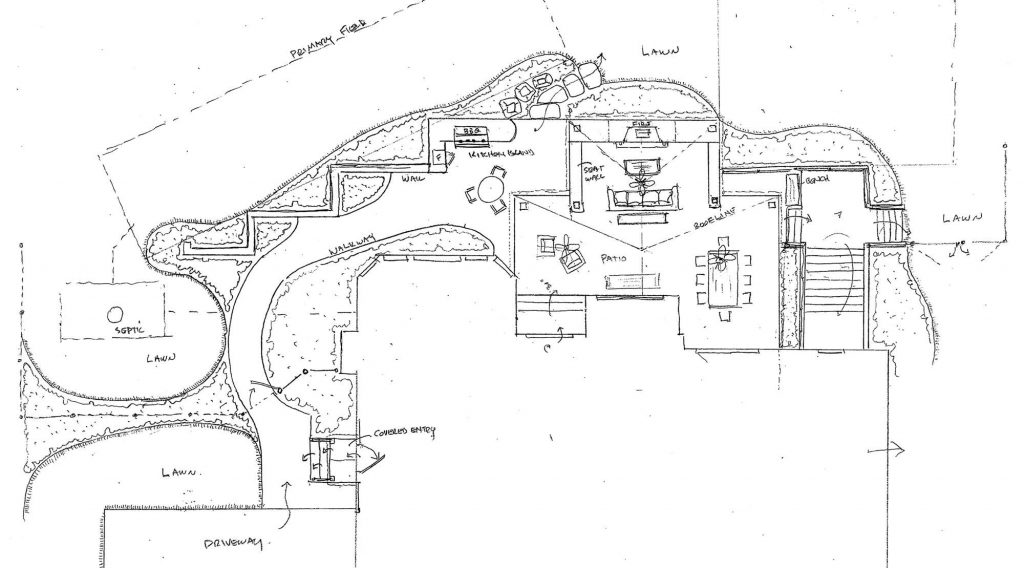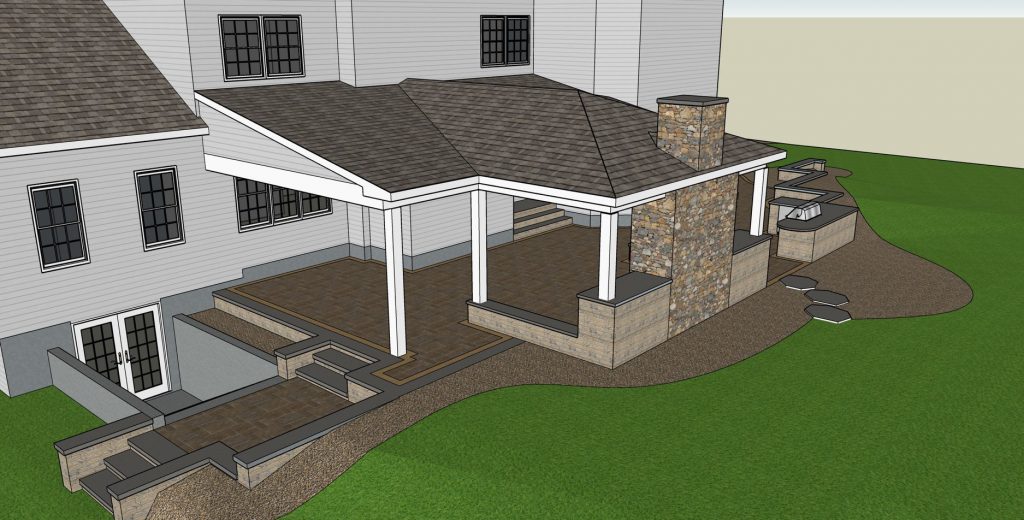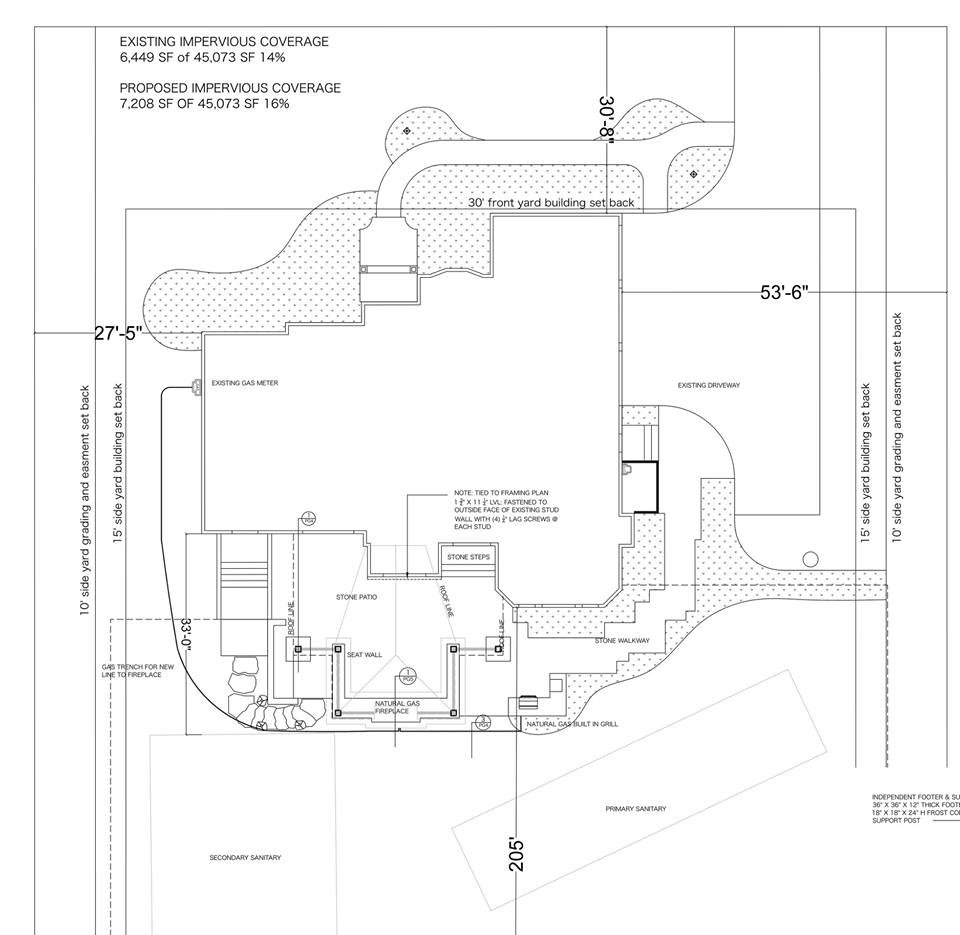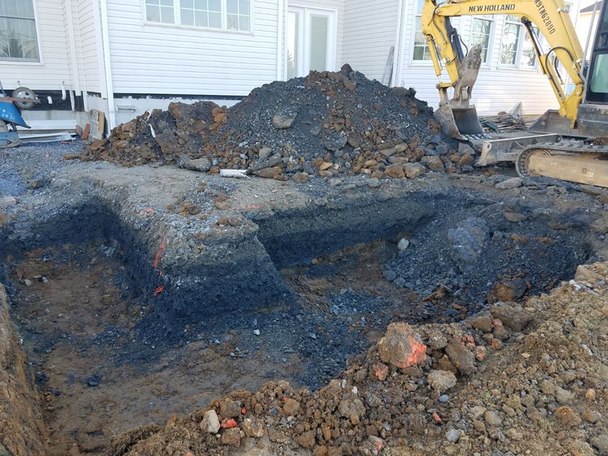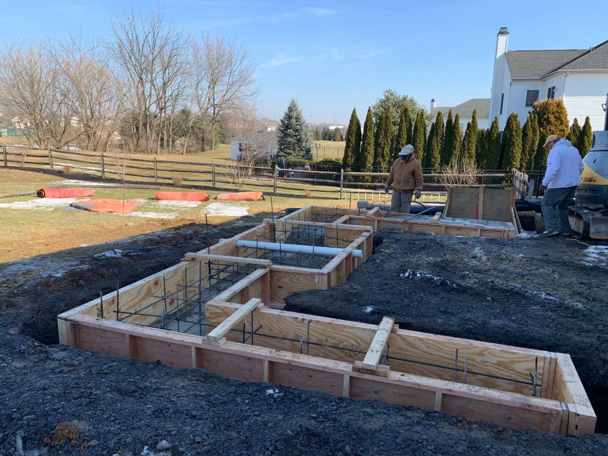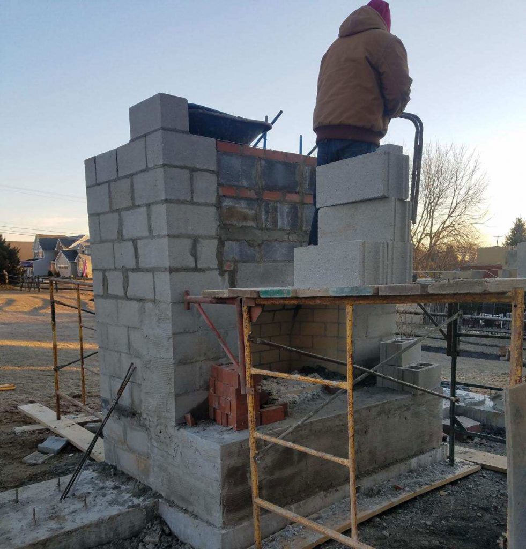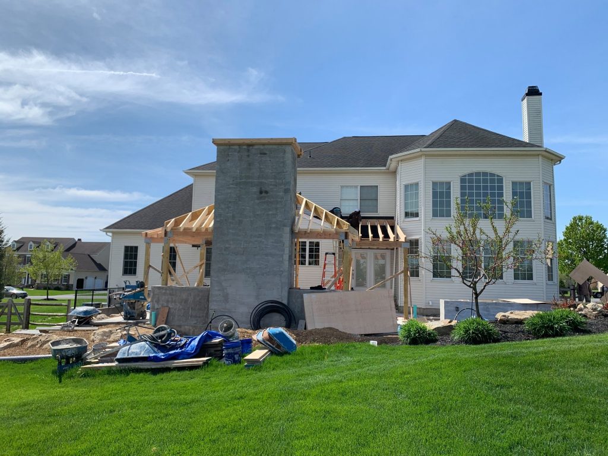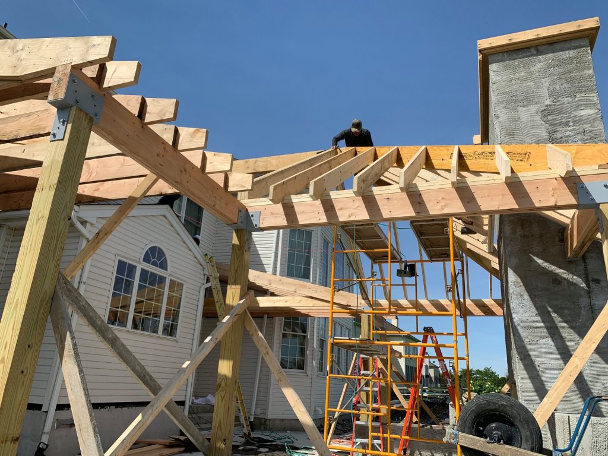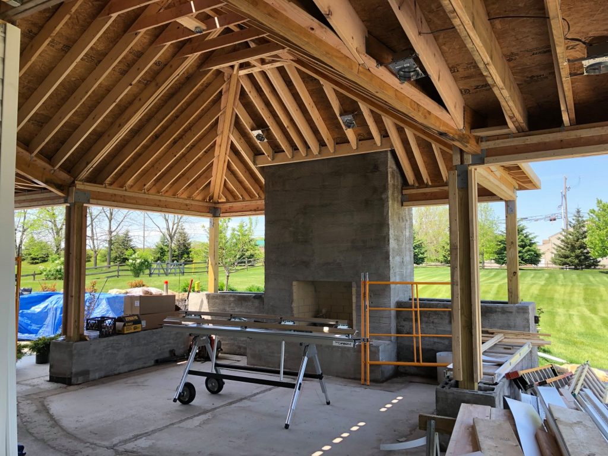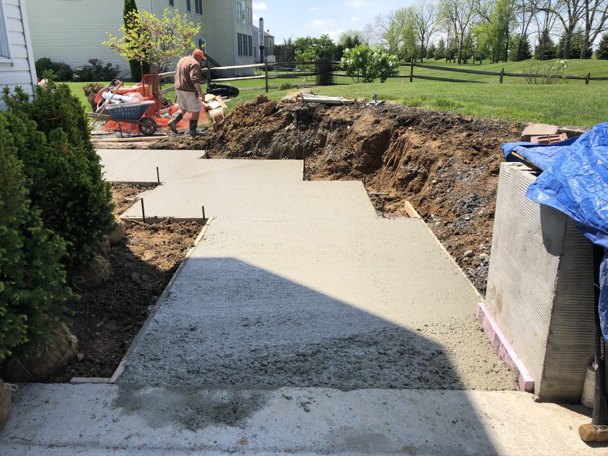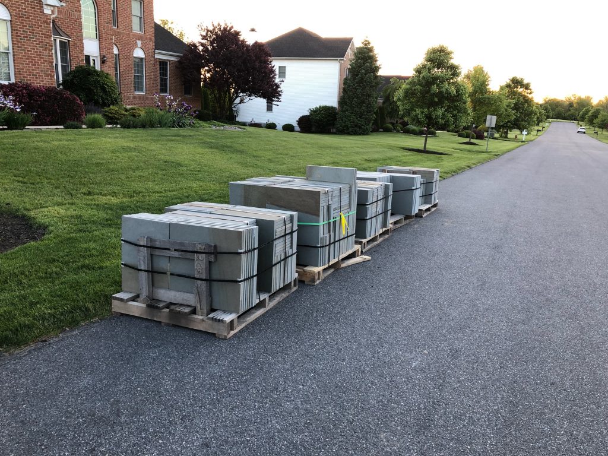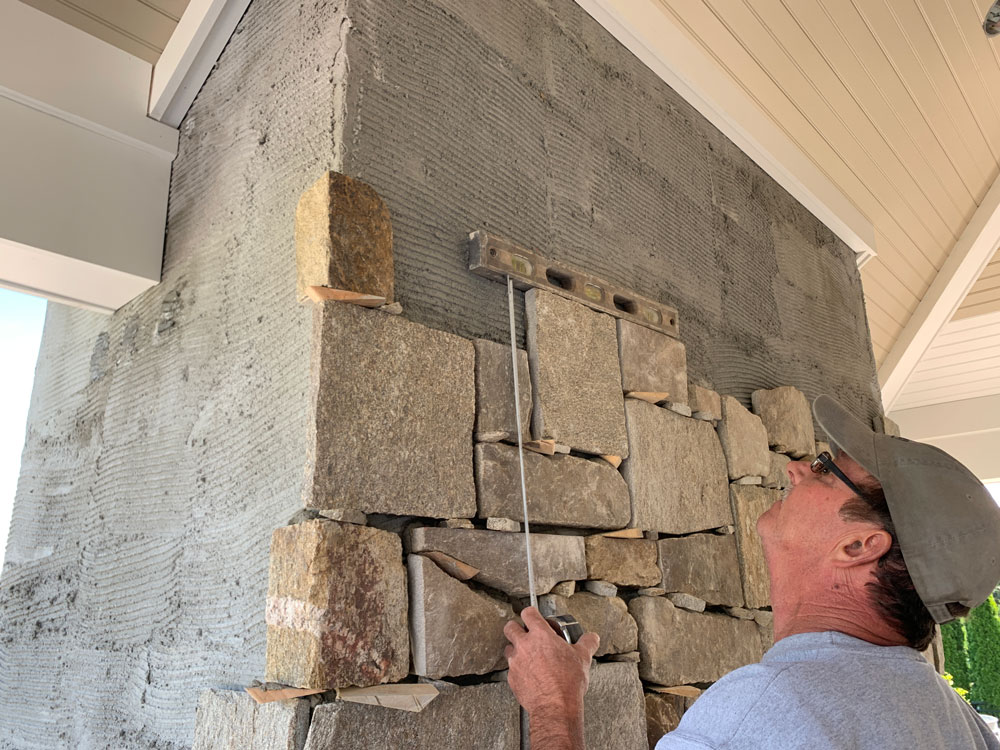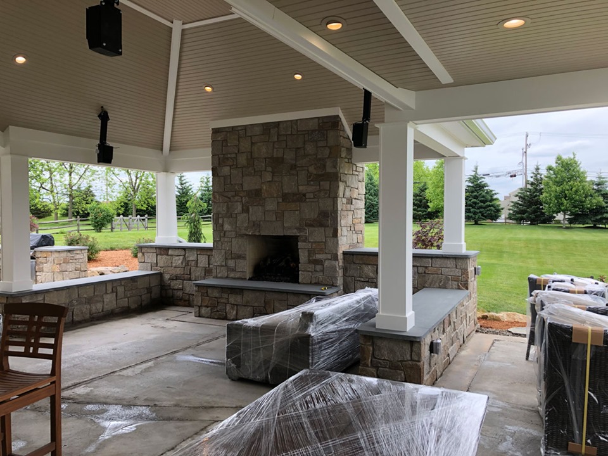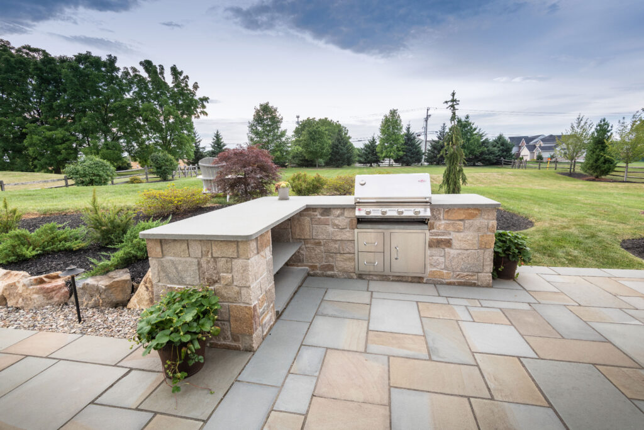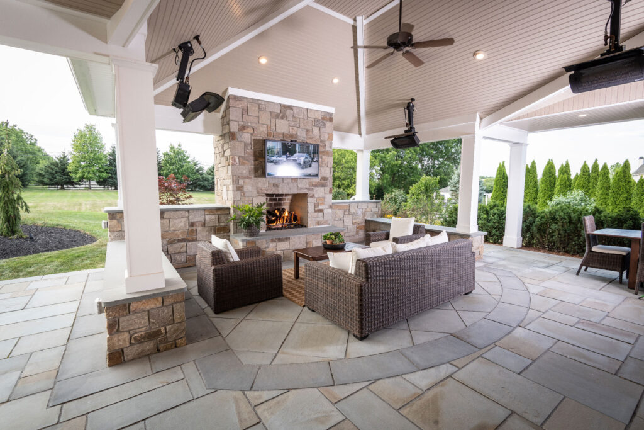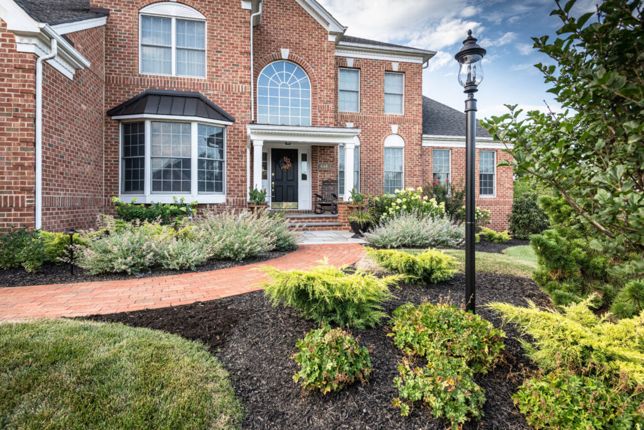In Progress Work
Follow our journey through the building of a covered outdoor patio featuring a fireplace and an outdoor kitchen. Learn the process we take and maybe get a few ideas for your own property.
After surveying the property and speaking with the client, we have a great idea of what they are looking for. Our team of experts will begin the planning process to allow for more discussion with our client.
When taking on a large project like this covered patio & outdoor kitchen, we need to make sure the client really understands the vision BEFORE we even begin digging.
For clients who struggle with envisioning the planned concept, the use of 3D renderings are the most exciting part of preliminary work. Clients can really visualize what their space will look like upon completion, and make adjustments to materials, colors, patterns, etc.
Approval of the concept plans on a project allows us to create the required drawings, that meet code for permitting, with accurate dimensions for our customers to look over and make any adjustments prior to seeing their project come to life.
And it begins. The groundbreaking starts with a whole lot of digging. Our team utilizes the approved schematics to begin to outline the entire project. There’s no turning back now!
Forming the foundations is the next step. Following code requires inspection by the local builder’s official. Then, with their approval, the structure can start to take shape.
The fireplace is the centerpiece of our covered patio and outdoor kitchen that we are currently creating.
It’s a beautiful day with a beautiful view. The structure of the fireplace has been completed and the roof is beginning to take shape.
Understanding the intricacies of woodwork and framing are important and we pride ourselves on our ability to engineer and construct strong, safe and impressive structures. Today our team is installing the beams and rafters with custom steel joints.
Rain or shine this is shaping up to be a fantastic outdoor living space. Framing done, stone veneer and shingles next!
Time to connect the covered patio to the driveway and side entrance. We thoughtfully planned a unique walkway and began pouring concrete for this project.
Landscaping concepts should always weave their way beautifully into your setting.
Our delivery of PA Thermal Flagstone has arrived and will beautifully complete the floor of our patio.
The structure is built and now it’s time to add the finishing touches. No artificial stone on this project!! A natural stone facade on the exterior is a great choice for the outdoors, and will never go out of STYLE!!
Just in time! We worked tirelessly to make this patio and fireplace useable for the weekend at the client’s request. Although we still have work to do, it’s safe and party-ready for their weekend festivities.
Our patio is not complete without a place to grill! A built in outdoor grill and countertop was implemented just outside of the enclosed patio.
The patio is ready for entertaining with the completed fireplace and setup of furniture.
At the same time as the back patio was being constructed, some remodels had been done to the front. A new porch was constructed with a new brick pathway.


